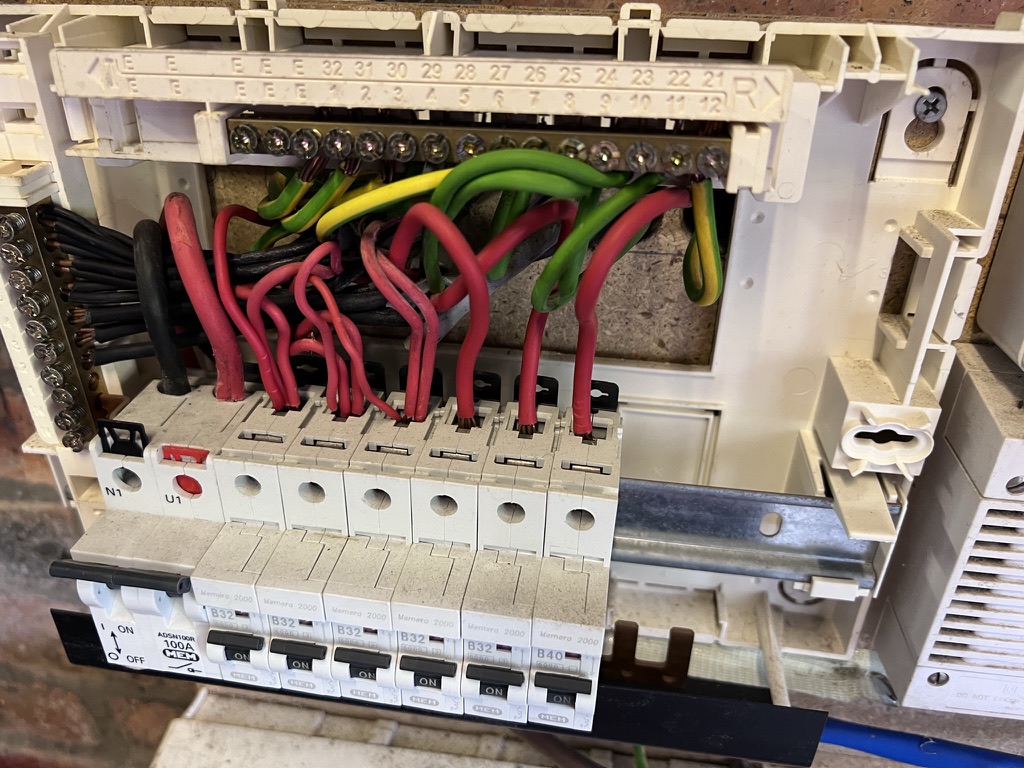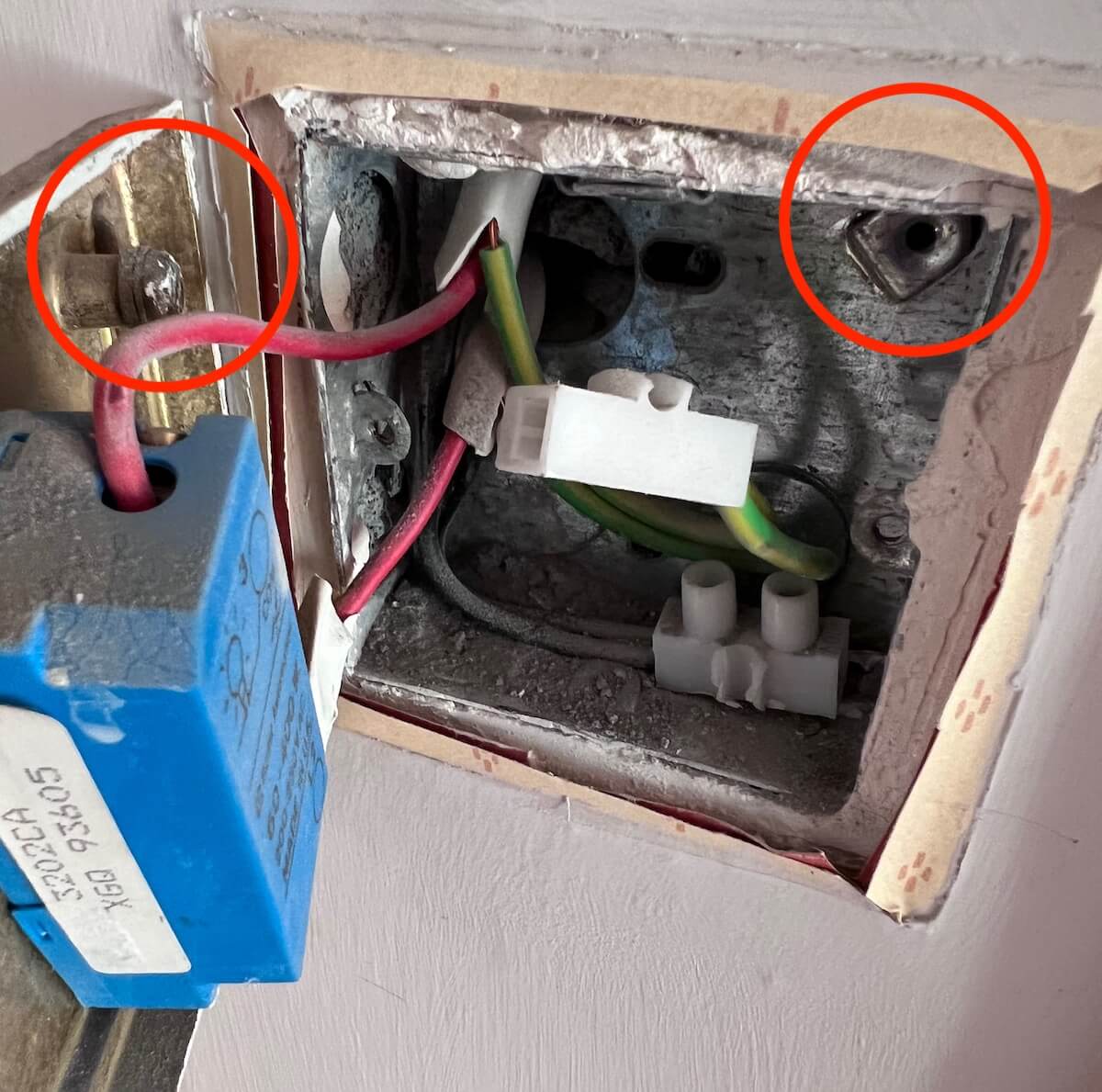Intro to House Renovation
Intro
Today marks the day I moved from a new-build property into a 1979 house in sunny Ayrshire. This four-bedroom property has been maintained but is due for an update to reflect modern decor trends and improved thermal properties.
Here’s a quick overview of what I know about the house so far:
- One previous owner
- Garage extension added between 1990-2000
- Loft insulation is partial, with only 100mm currently installed
- Suspended floors are uninsulated
- Double brick walls with cavity wall insulation added in 1997
- Consumer unit (fuse board) dates to the 1990s
- System boiler with a vented cylinder located in the loft
- Orientation: South-west facing, approximately 220°
- Windows: All uPVC, likely from the extension era and showing their age
- Back door: Wooden
Electrical Overview
Given the house’s age, some of the electrical work may no longer meet current standards. The consumer unit is a non-RCD board made of plastic, so it does not comply with 18th edition standards. Visually, the wiring at the board appears original, with some newer colors likely indicating partial rewiring or additions made through junction boxes.
A random inspection behind a light switch revealed pre-2006 wiring colors and a metal back box. Oddly, while the earth wire is present nearby, it hasn’t been terminated into the box or the fitting.
Plans
Roughly speaking the things high on my list to sort;
- Update the consumer unit
- Rewire upstairs lighting
- Insulate suspended floors
- Add more loft insulation
- Install Ethernet in key areas
- Replace the front and back doors with modern composite alternatives
- Remodel the kitchen
- Renovate the ensuite and main bathroom
- Add solar panels and battery storage for energy efficiency

